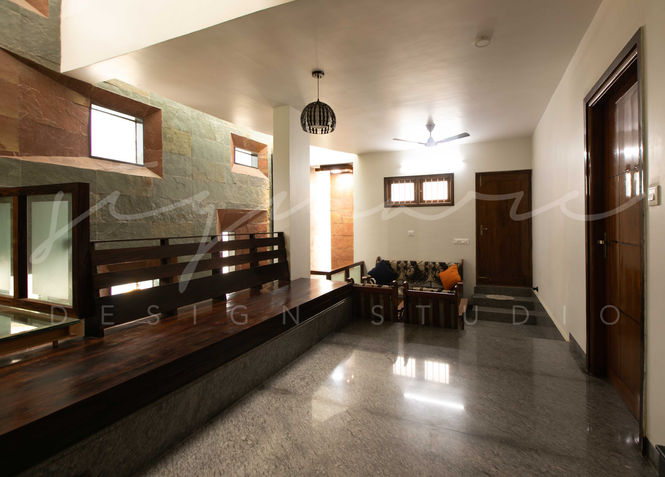top of page
KIRAN RESIDENCE
Honnur,Bangalore.
Client: Kiran & Kishore
Area : 2300 sq.ft
Year : 2019
Photography : Amitrastogiphotography
House for a joint family. Main Constraint was the drainage canal next to site. Passive design techniques were adopted by creating a wall on the drainage side. Fixed windows of varying sizes and shapes on this wall create a play of light. The air inside gets heated up here and moves up to the skylight above, creating a flow of air. The four levels of the house connect to this wall and hence create an adorable space. The pooja room has a skylight above, at double height and a reflecting pool below.
Architect Services, Interior Design, Building Design
bottom of page











